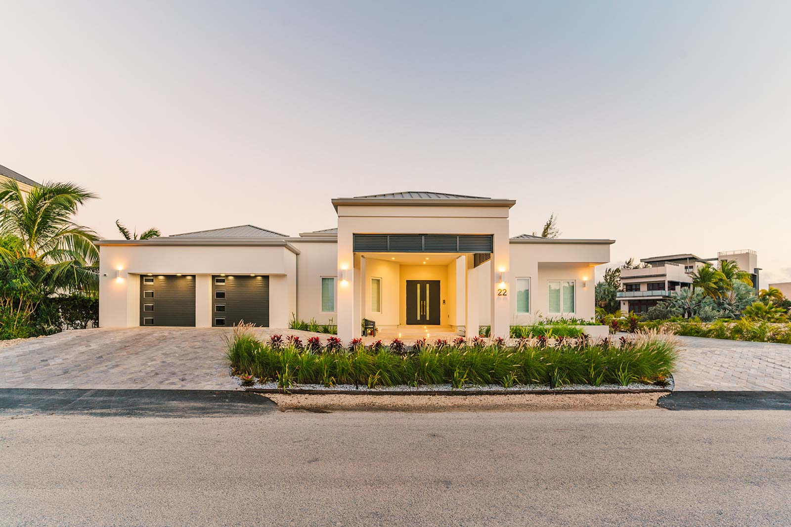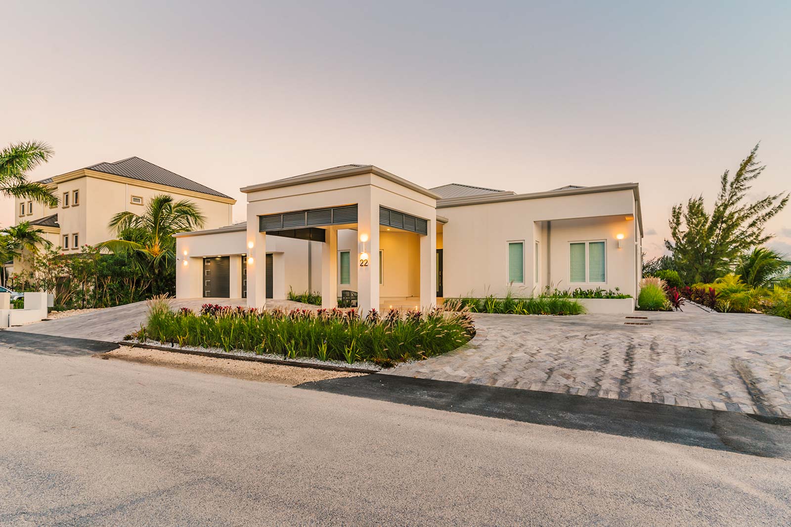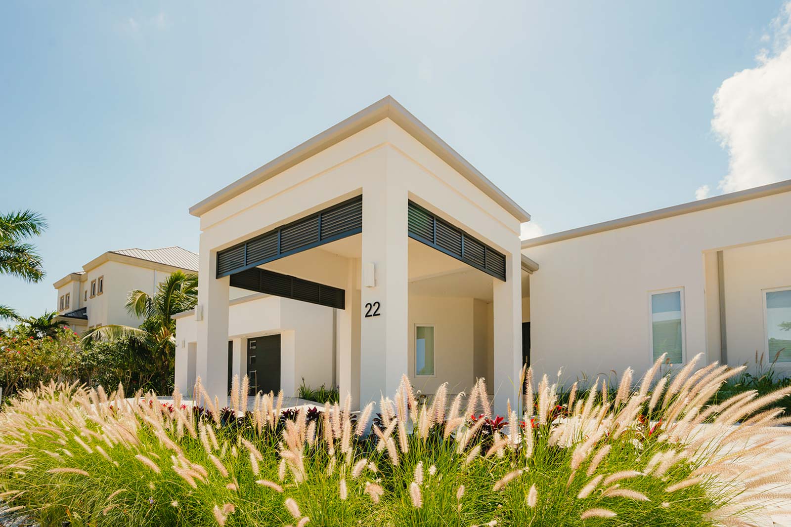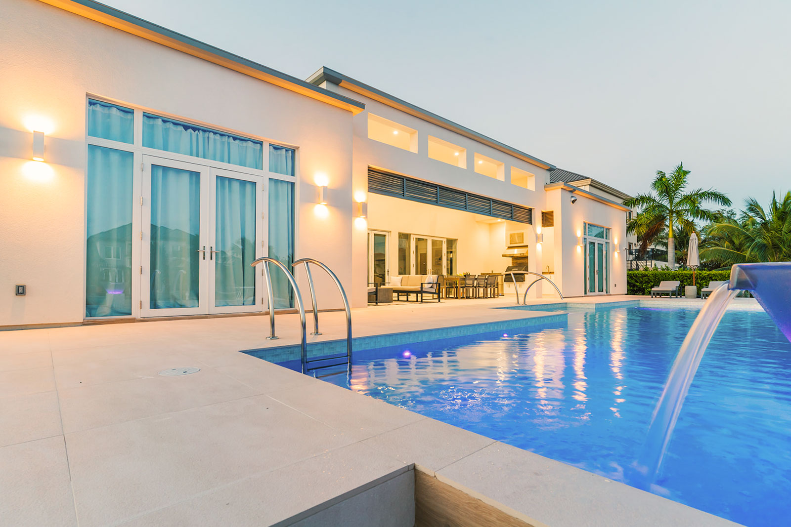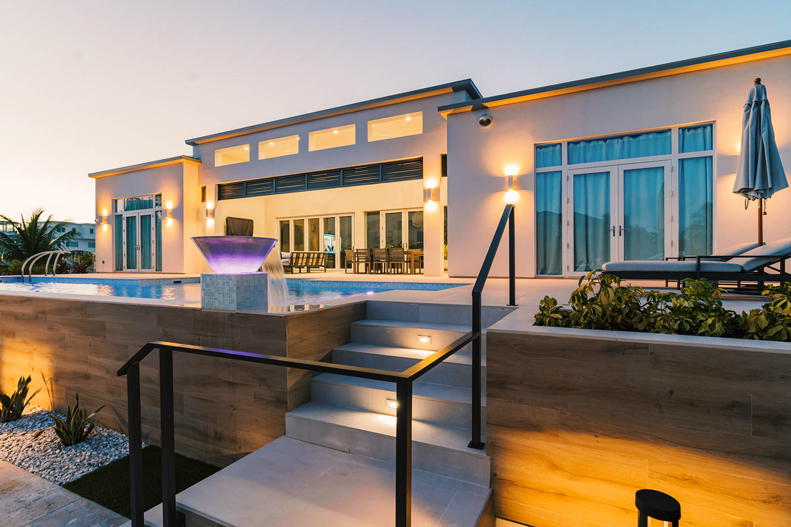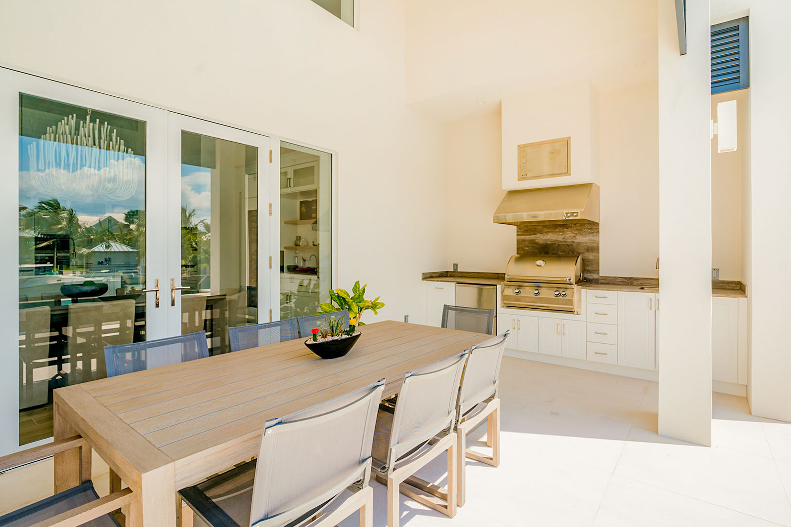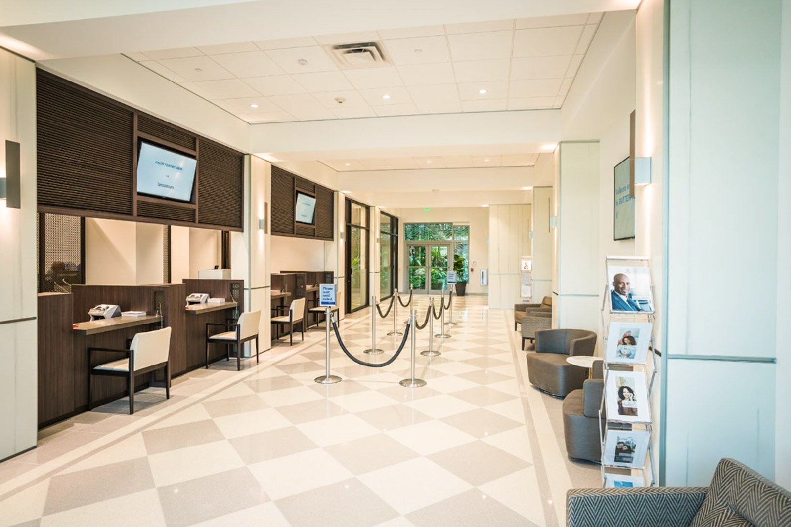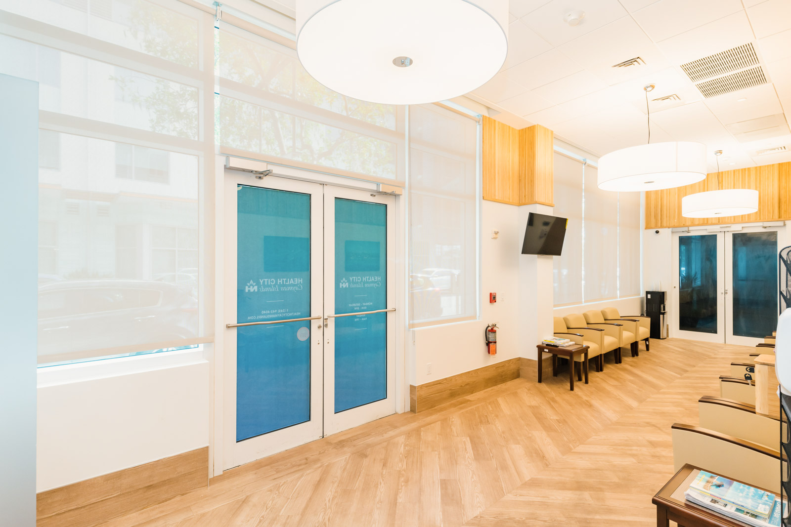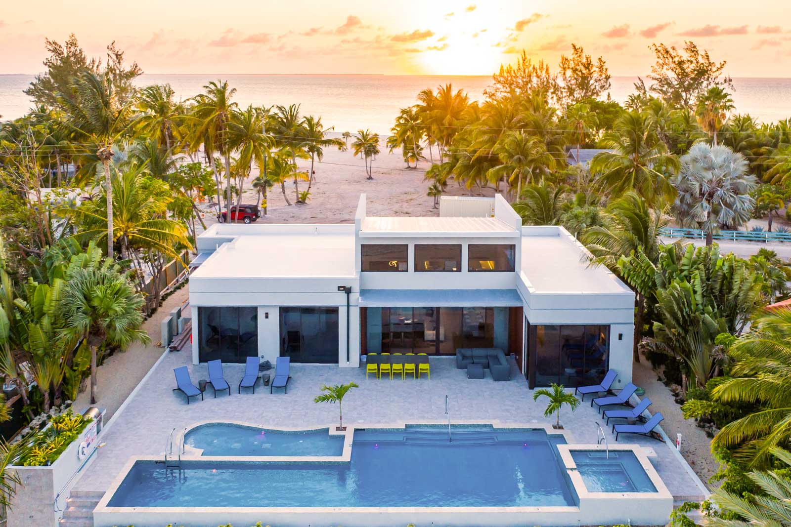
Crystal Harbour Residence
This 4-bedroom family home overlooks a canal in Crystal Harbour. Frederick + McRae’s architectural and interior design services were engaged in 2017 to assist the Client with a comprehensive solution for their young family.
The Transitional/Contemporary design includes a Great Room, perfect for family lounging or entertaining, a media room, a home den/office in addition to a master suite. The large, sliding glass doors from the Great Room lead to an exterior kitchen/BBQ space complete with a deck and pool area. Clean lines & a palette of light yet durable materials make this a tranquil space for this busy family.
The scope of services included: Architectural Design Development, Construction Documentation, Interior Design, Furniture Services.
ClientCrystal Harbour ResidenceProject TypeArchitecture & Interior DesignYear2020Sq. Ft.4,250

