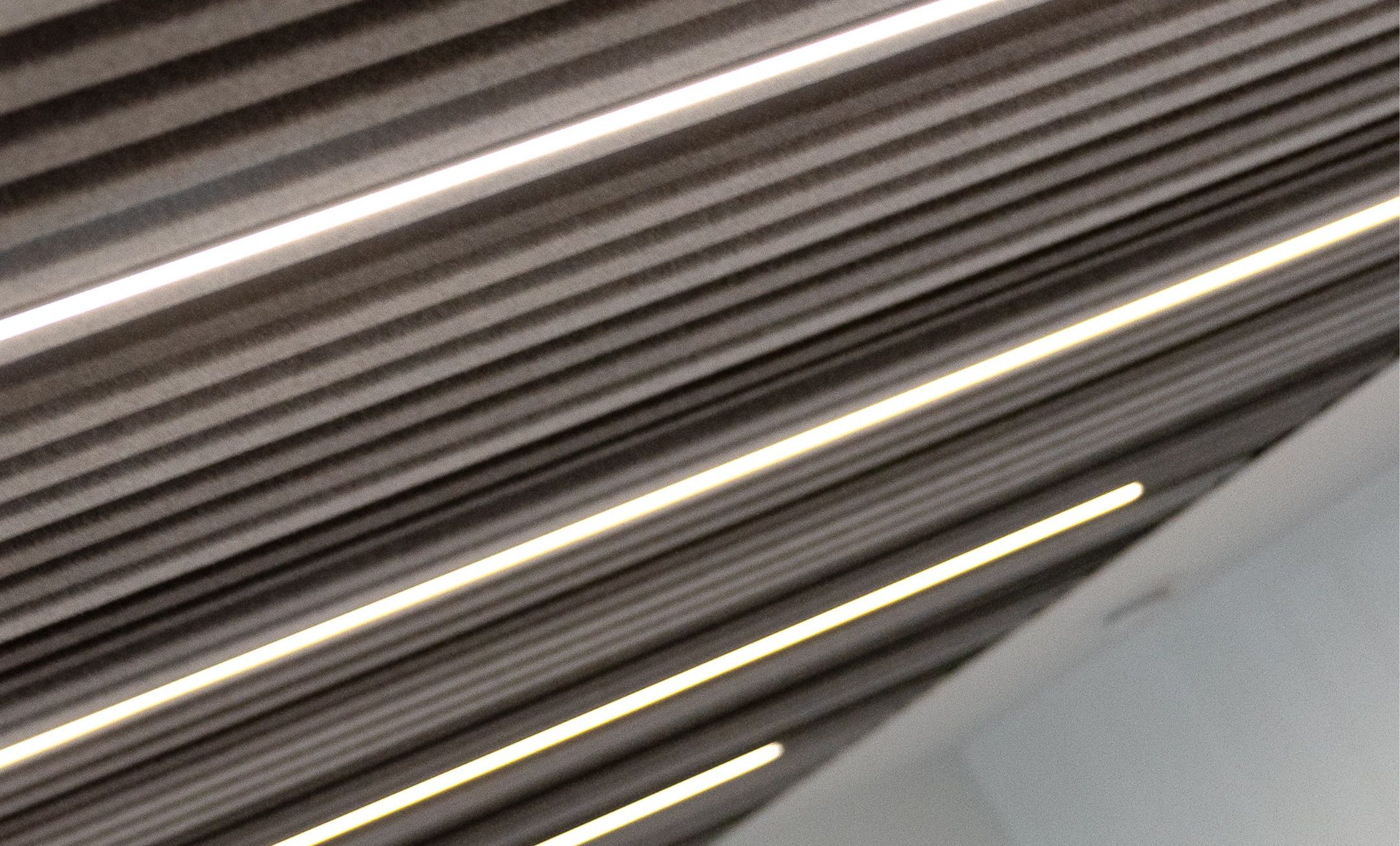How does an interior design and architecture firm fit out its own offices? Ahead, we take you behind the curtain of Frederick + McRae’s brand-new office space, sharing the process, vision and rationale behind the various design choices.
In the 12 years since Lyle Frederick and Lori McRae founded Frederick + McRae, the brand has expanded into a multidisciplinary firm spanning architecture and interiors, corporate and residential, and a team of 11 people with diverse strengths. “Like many of our clients, we’d been making do for quite some time,” co-founder Lori McRae says of the impetus behind the move to a new office in Governors Square. “We’d reached the point where we had outgrown our space, and with that came the opportunity to rethink how we work and collaborate.”

Laying the foundation
The search for a new office began in the summer of 2021, with the team determined to find the right space to support Frederick + McRae’s growth and exacting approach. They eventually settled on a 2,300-square-foot space with an abundance of natural light, opting for a full-service gut and redo.
“Having Frederick + McRae designers behind the project meant they could take learnings from what hadn’t been working for us along with inspiration from the latest trends in collaborative office spaces, crafting a blueprint to set us up for the next decade,” Lori says.
Transformative by design
As an extension and reflection of a brand, office design should consider a business’s core values and the feeling it wants to convey. In Frederick + McRae’s case, that meant focusing on communication, connection, collaboration and transformation. These ideas come together in the warm and welcoming space, the blend of collaborative workspaces and more intimate zones, and the retractable walls masterminded by Frederick + McRae’s own designers, allowing for standalone areas or opening the space completely for workshops, socials and meetings
“As commercial interior design and architecture specialists, we have seen how adaptable and functional spaces like these can help to increase productivity, sociability and well-being in those who work in them,” Lori says of the approach.
Sounding it out
In addition to reimagining the layout, one challenge the move aimed to solve was that of sound disturbance. “Not only can a growing team mean there is more noise, but the properties of the materials you use can change everything,” Lori explains. “We take great care in choosing and using the right materials for our clients and have done the same for ourselves.”
Acoustically optimised spaces have the power to improve communication and connection, which are at the heart of Frederick + McRae’s business. “Listening and collaborating with our clients is crucial to our process, so we selected Certain Teed’s Heartfelt linear ceiling system for our boardroom to ensure maximum acoustic comfort. Felt provides excellent acoustic absorption and can be incorporated into different features, depending on where it may be needed. For example, above collaborative workstations or as panelling within meeting rooms.”
In good light
Lighting is another powerful element in creating an atmosphere of well-being for clients and employees. The team devised a thoughtful lighting plan to complement the natural light that penetrates the space through large windows, with the suspended Ever and Ever pendant a standout feature chosen for its direct and indirect light sources.

Through intentional design and rigorous attention to detail, the new Frederick + McRae office facilitates meaningful interaction and thoughtful contemplation, supporting the well-being of its people and the best results for clients. Within an environment that sparks creativity and clarity of purpose, the team is now even better able to live its “transformative by design” ethos.
Are you ready to transform your business? Get in touch to discuss your project.



