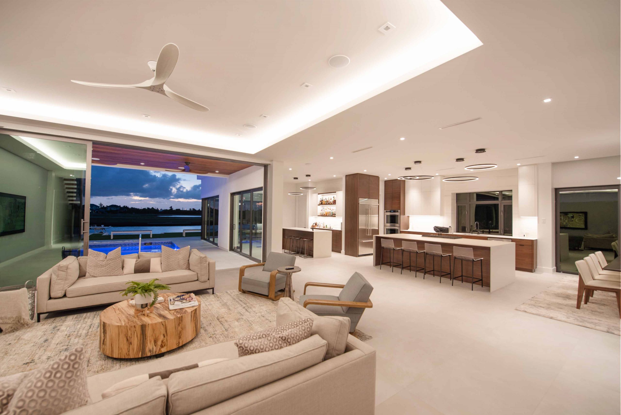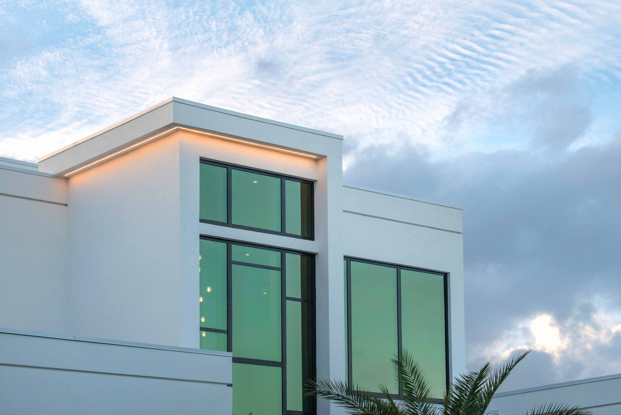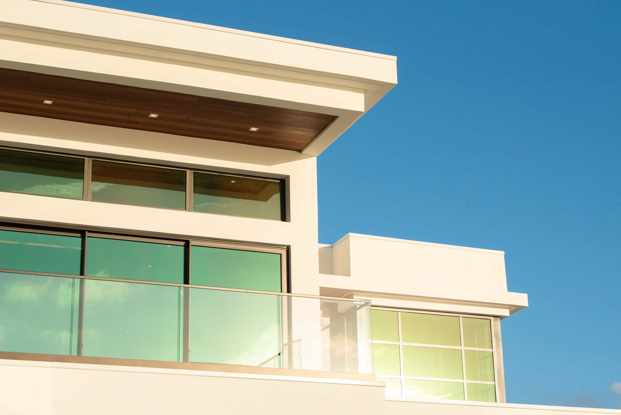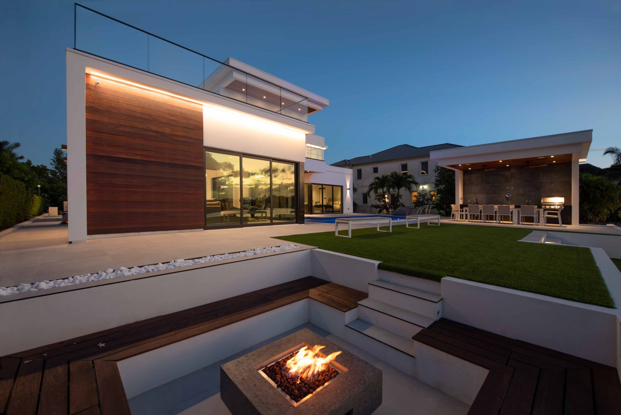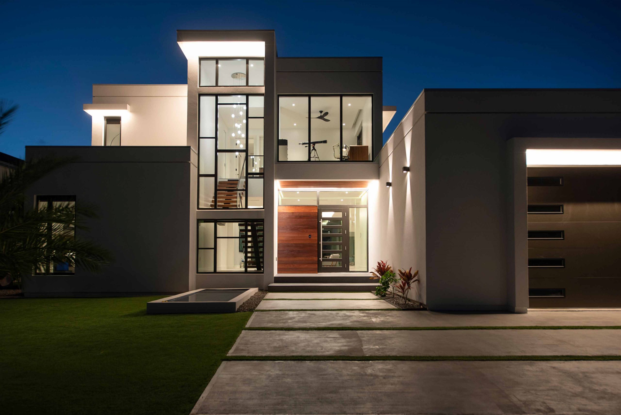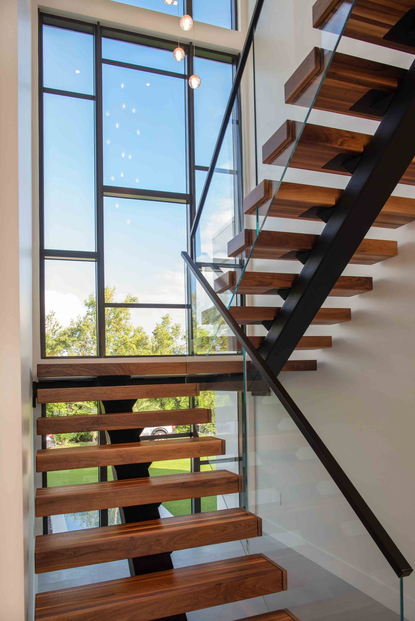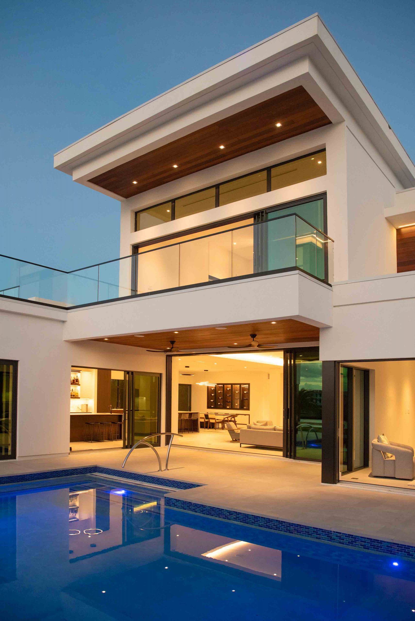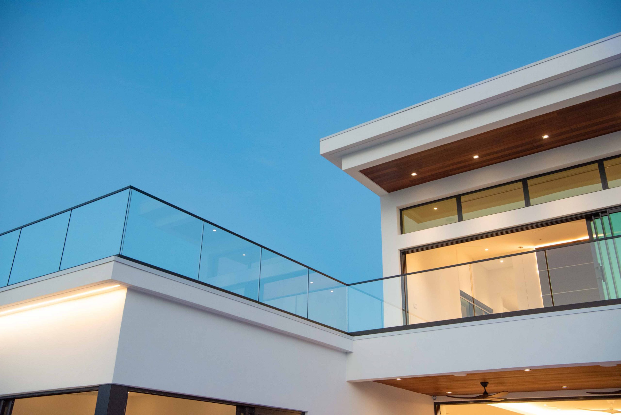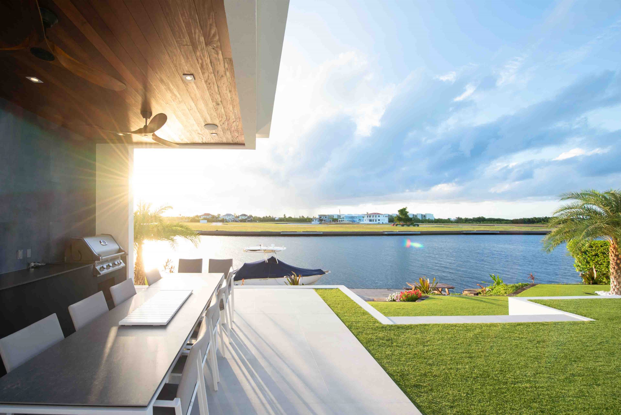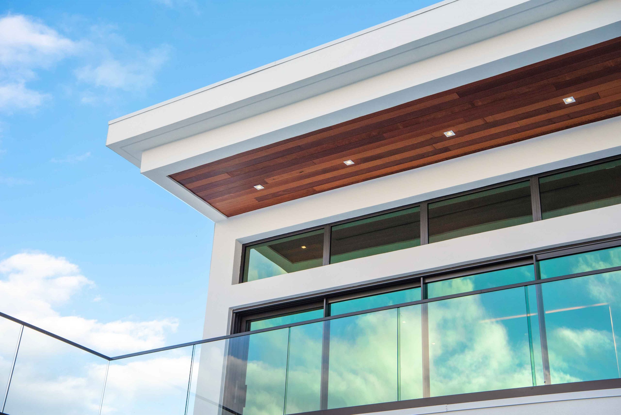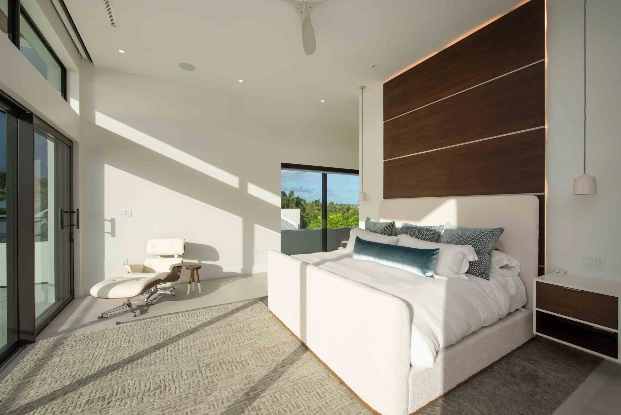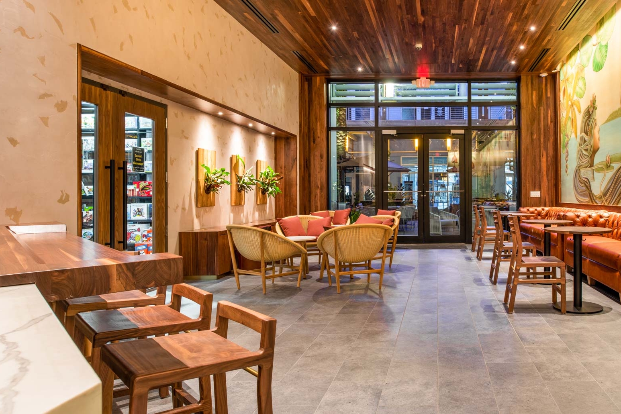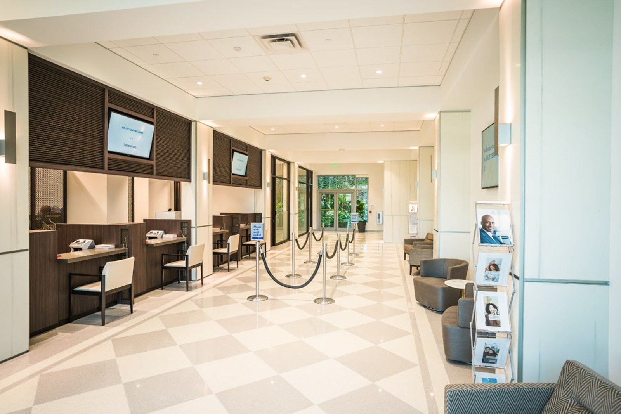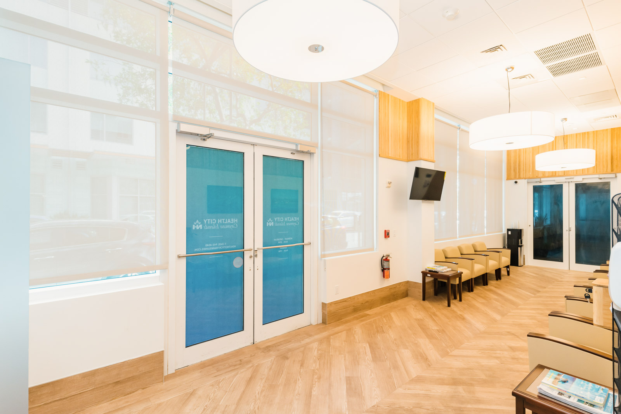
Bimini House
Bimini House is a contemporary, light-filled canal-front home providing a tranquil retreat with perfectly framed views of Cayman’s spectacular sunsets. Located in a picturesque plot on Bimini Drive, the contemporary yet elegant home sits comfortably in its surroundings, offering tempting vistas across the canal and beyond.
The transparent connections between the internal spaces and the pool and cabana spaces were essential to the client. The building presents a number of intriguing angles and features canal-facing elevations that incorporate floor-to-ceiling glass panels to effortlessly capture the light and blur the distinction between indoors and out.
The roofline helps the house to complement – rather than dominate – its surroundings, and lighting strips and lines of hand railing are used to express geometric accents, while the use of rectilinear volumes with elements such as the stair tower, the living room, and the primary 2nd level bedroom are utilised in a hierarchy.
Window openings extend fully to the floor to express transparency and allow the occupant connection to the outdoors while clerestory windows in the primary bedroom draw daylighting in. This transparency is experienced from all spaces whether in the library, living room, dining/ kitchen areas, or while enjoying a rain shower in the primary bathroom.
Completed in October 2022, the new home follows a flowing linear design for contemporary family living for years to come.
ClientBimini HouseProject TypeResidential ArchitectureYear2022Sq. Ft.5,250

